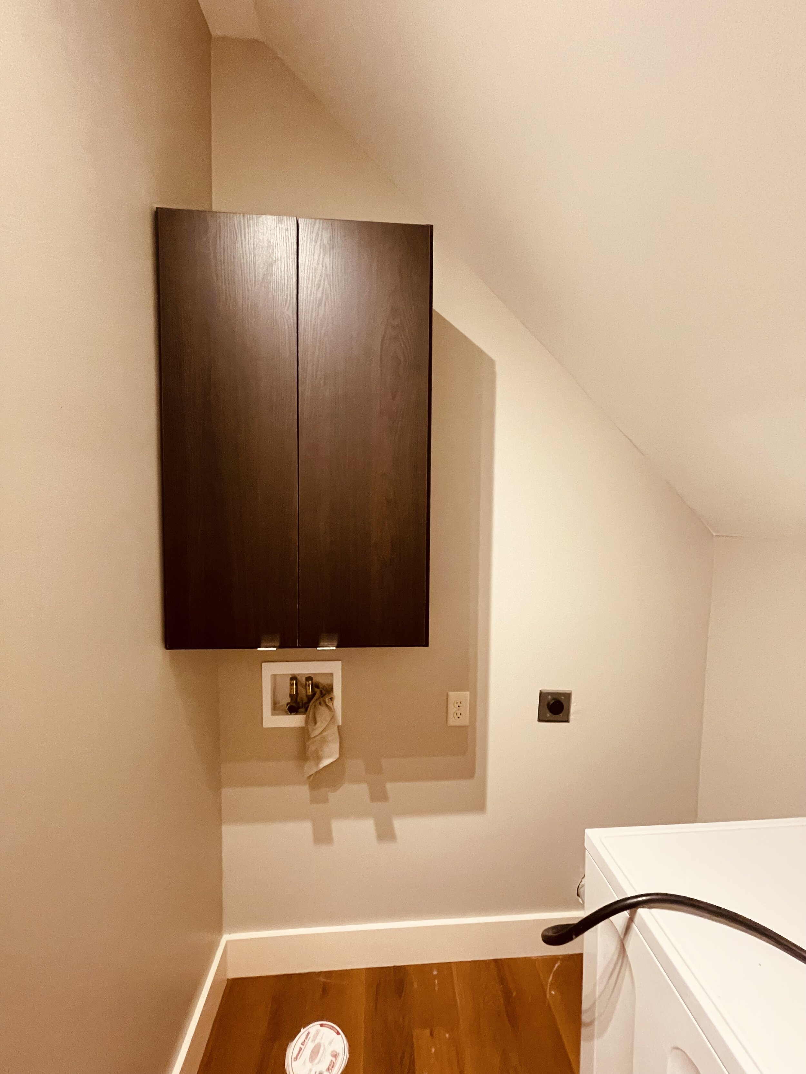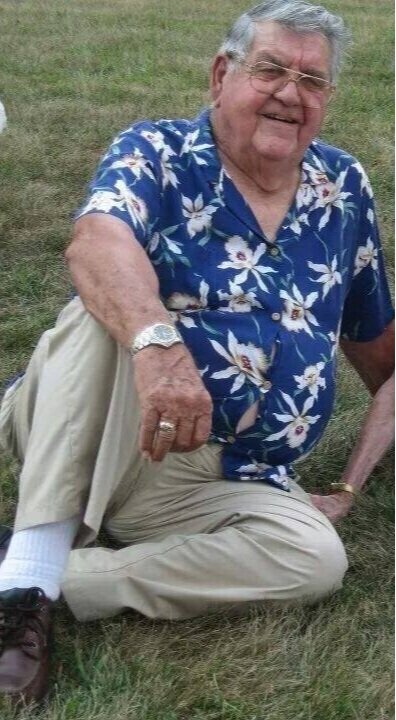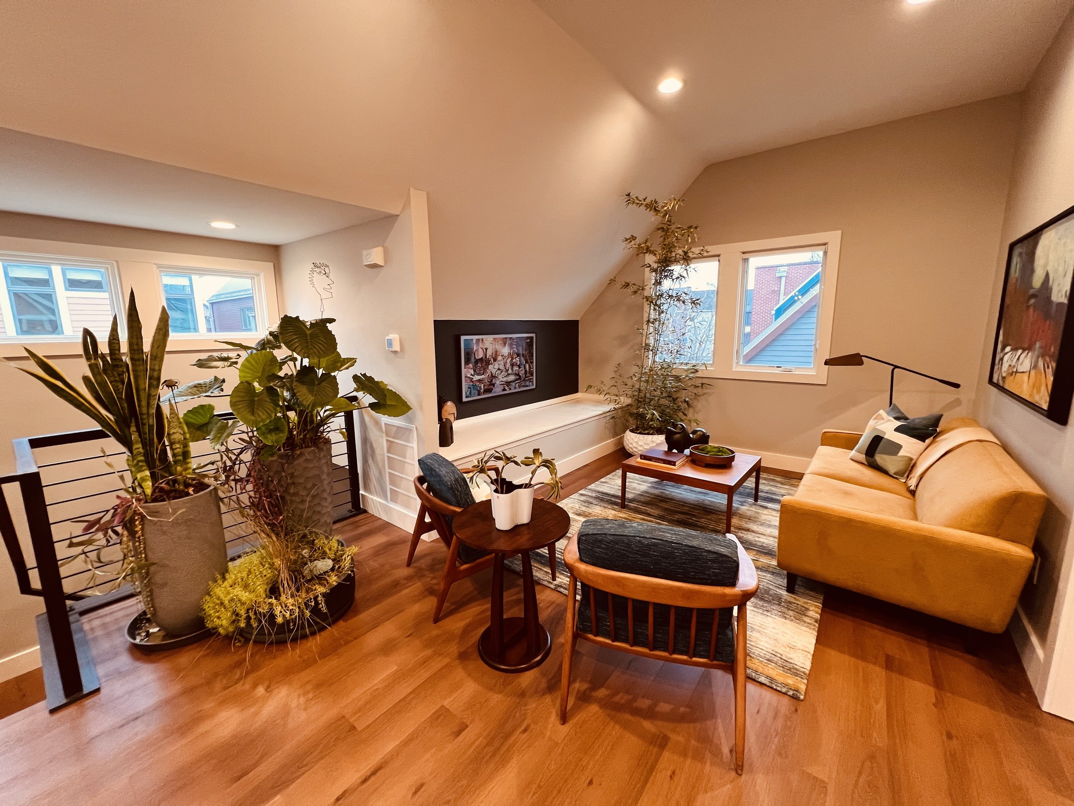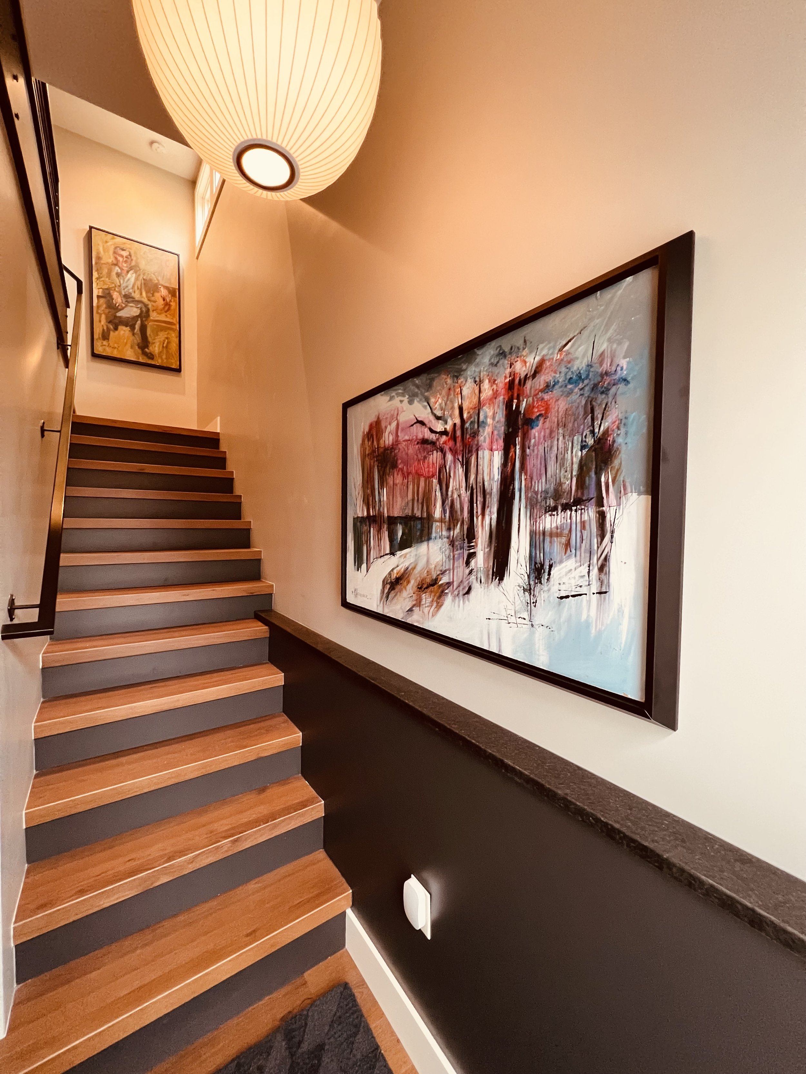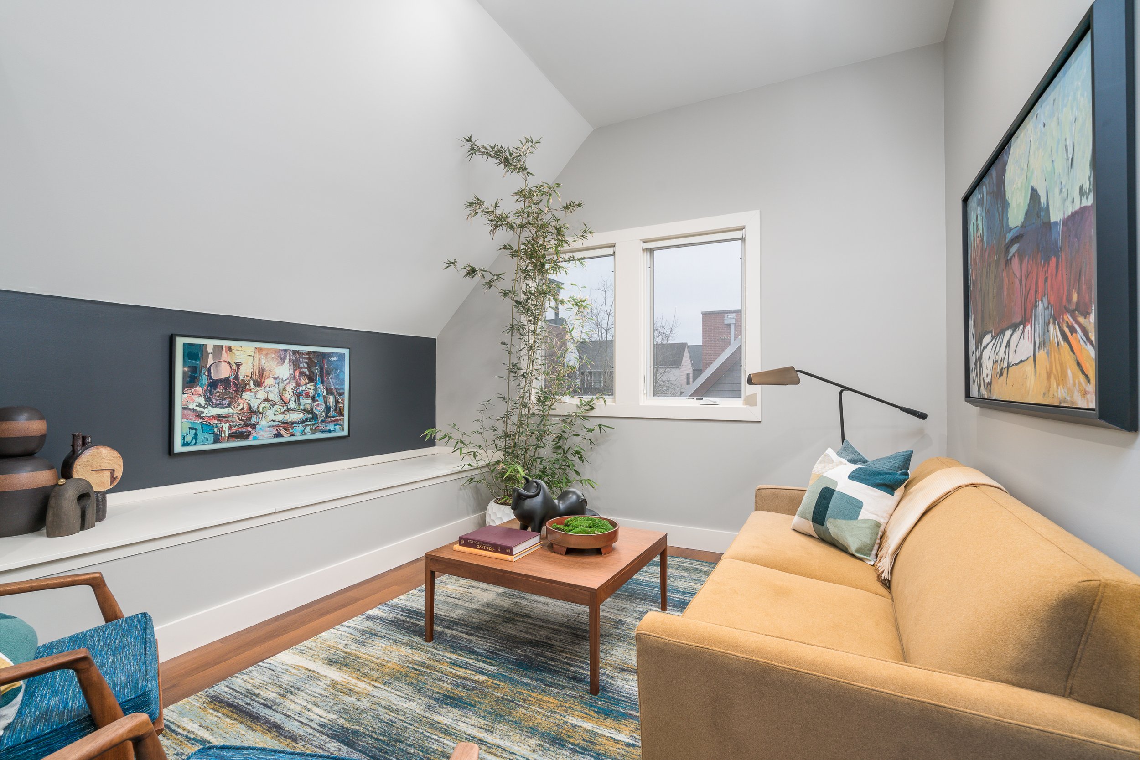“Definition of LAIR
1 : a resting or sleeping place.
2: the resting or living place of a wild animal.
3: a refuge or place for hiding”
In 2006, John and I went ahead and framed the carriage house second floor. During that time, there were many visions of what it could become over the years. However, we never pulled the trigger on any of the plans until we began to emerge from the pandemic in the Spring of 2021. We finally pushed the project forward. No, it’s not my office. No, it’s not Unk’s cabin. No, it’s not Becka’s retreat. Welcome to what I now call the “LAIR.” Depending on the user, it will be all of the spaces from the definition in the dictionary. I can rest. I can be wild. I have a hiding place.
Original carriage house 2nd floor shell
Unfinished stud walls and an 8 foot ceiling
Vision:
Sometimes, you have to have vision to see what it can be. From the beginning in 2006, this space was always planned to be a future 1-bedroom pied-à-terre. We had roughed-in plumbing and electrical, but never finished it. In 2019, we talked with John’s mom Becka about finishing the space to allow her a summer retreat from the Florida heat. It unfortunately took a few years to get it moving, but moving we have been!!!
A sketch of the view from the living room for the proposed finished design.
Process:
Like all design and construction projects, there is a process. Design. Detailing. Execution.
First, we had to raise the ceiling joists to 10 feet. Height is important.
Second, we framed the bedroom, bathroom, pantry, and laundry room
Wait! That walk-in closet of this bedroom is WAY TOO BIG!
Initially, I thought we would want the storage, but If I just take half of this closet…
…it can become a massive walk-in shower with built-in bench
Electrical installation begins
insulating begins
Electrical and gas line installation
clockwise from top left: bathroom tile, LVT floor, shower mosaic, kitchen quartz, charred wood cabinet, amber sofa fabric, chair fabric {knoll]
Materials:
John and I carefully curated a palette of materials that respected the original main house, but still feels new and independent. Several details will match the main house, but we knew we could have fun in the Lair.
Warm wood floors.
Terrazzo-look floor tile.
“Charred wood” cabinets.
White quartz with amber veining
Amber colored sofa.
Teals/turquoise upholstered chairs.
We decided to use several mid-century furniture pieces and art work that we had previously inherited from Becka throughout the space. We also had “just enough” bathroom tile left over from our own Main Suite in the house to finish the enlarged shower…
Finding materials post-Covid has not been easy, but I think we have it covered.
Gypsum board delivery
Gypsum board above and below
New bulkheads for waterlines and ductwork
and then there was gyp…
The gypsum board was installed, mudded, sanded, and primed very quickly. The ceiling insulation was blown-in and the HVAC unit was efficiently working away.
The gypsum board was sanded and primed as the LVT floor was installed.
Preformed LVT stair treads
The new terrazzo-look tile with the leftover mosaic and gray tile from the house.
Terrazzo-look tile on the bath floor and walls.
Becka’s original mid-century chairs (one from our house and one from Kristi’s house) were reupholstered in a beautiful peacock teal color. The knubby texture gives a very authentic, classic feel. John and Becka found a custom piece of art for the garden between the house and the carriage house. I’ve given it a very inappropriate name that my husband forbids me from calling it in public.
A pop of color. A pop of art…
A Splash of Paint…
Paint is quick. It’s quick until they don’t show up to finish for a couple of weeks. I get it. We don’t have cabinets yet, so why hurry to finish the paint… It is at that point in the project where it is excruciatingly slow to see any progress.
Yes, it is not complete, but sometimes it just feels good to clean things up. Once the painting was complete, it felt amazing just to see clean floors and windows. The wait for cabinets is on, but I slowly am installing lights, railing, and accessories.
A quick cleaning…
All Painted and ready for rails and cabinetry
Faux steel beam along the edge of the stair
The rail installation
TV wall (painted Raccoon Fur by Benjamin Moore)
guard rail and hand rail along the stair
Bedroom (with closet system and lights ready to go up)
The open storage hatch will have a painting hanging over it
Just adding the railing makes a huge difference!
Lights, Cameras, Action!
Well, there might not be action yet, but we have lights and cameras! The electrical systems are wrapping up. It is exciting to see all of the lights installed. I have been building out the storage in the closet and laundry room, so that feels good to see progress there as well…
Kitchen appliances and kitchen pendant are finding their way into the space
The walk-in closet storage (minus hanging bars to the left)
Shower lighting and plumbing fixtures
Herman Miller’s Nelson Bubble Lamp [Apple-shape] in the foyer
Bedroom pendant lights and ceiling fan are installed
Laundry room storage cabinet (minus hanging bar on right)
Once you go black…
Dark, burnt, and deeply flawed- just like my soul… The charred wood finish on the cabinets has a deep black color and is striking against the wood floor, warm gray walls, and tile. It makes you want to pet the cabinets. They just feel good.
View of kitchen cabinets being installed
A closeup view of the desk area cabinet
12” deep cabinets make for the cutest little baby drawers… lol
charred wood finish on cabinets
Pantry base cabinets
The floating bathroom vanity cabinet is installed
Final Details
It’s the little things that make a difference in the design of any space. When it is my own personal space, I tend to fret about the details even more.
Kitchen appliances installed
gorgeous finish
The bathroom vanity will have a black leathered granite (w/ black granite sink).
Grandpa Charlie
Grandpa Ed (and Charlie)
Hello grandpa!
John’s sister recently moved and transferred a painting of their grandfather, E. E. Hermann [Becka’s dad], into our art collection. It was a painting of Ed that was done by one of his artistic friends.
It is amazing.
While it technically is a portrait of Ed, the painting resembles my own grandfather, Charlie Collier. John and I have decided that this is the painting that will grace the space at the stair landing in Lair. I love that I will see Grandpa whenever I come and go.
The Muuto Dot wall hooks became functional art just outside the shower
Although we were supposed to be finished in July, we knew construction in a pandemic would be more expensive and take additional time. With just a few pieces of artwork and furniture yet to wrap up, it makes it even more special. I’m totally in love with the space.
the Wrap up
It’s everything I had hoped for…
photo by Brandon Smith at Field State Photography
photo by Brandon Smith at Field State Photography
photo by Brandon Smith at Field State Photography
photo by Brandon Smith at Field State Photography
photo by Brandon Smith at Field State Photography












![clockwise from top left: bathroom tile, LVT floor, shower mosaic, kitchen quartz, charred wood cabinet, amber sofa fabric, chair fabric {knoll]](https://images.squarespace-cdn.com/content/v1/5a289fb0d55b41e181e1f8f5/1629988430522-GAHD0IL7FM7YW1DTNKFV/IMG_E1067.JPG)








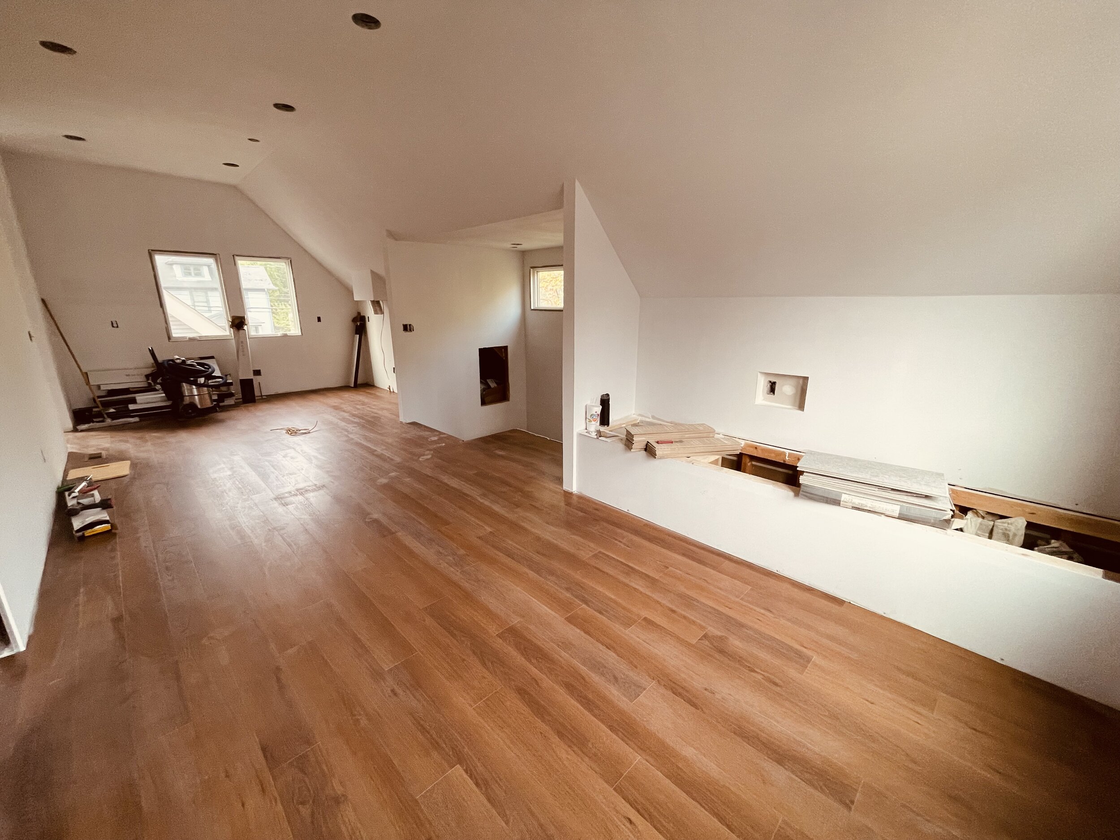













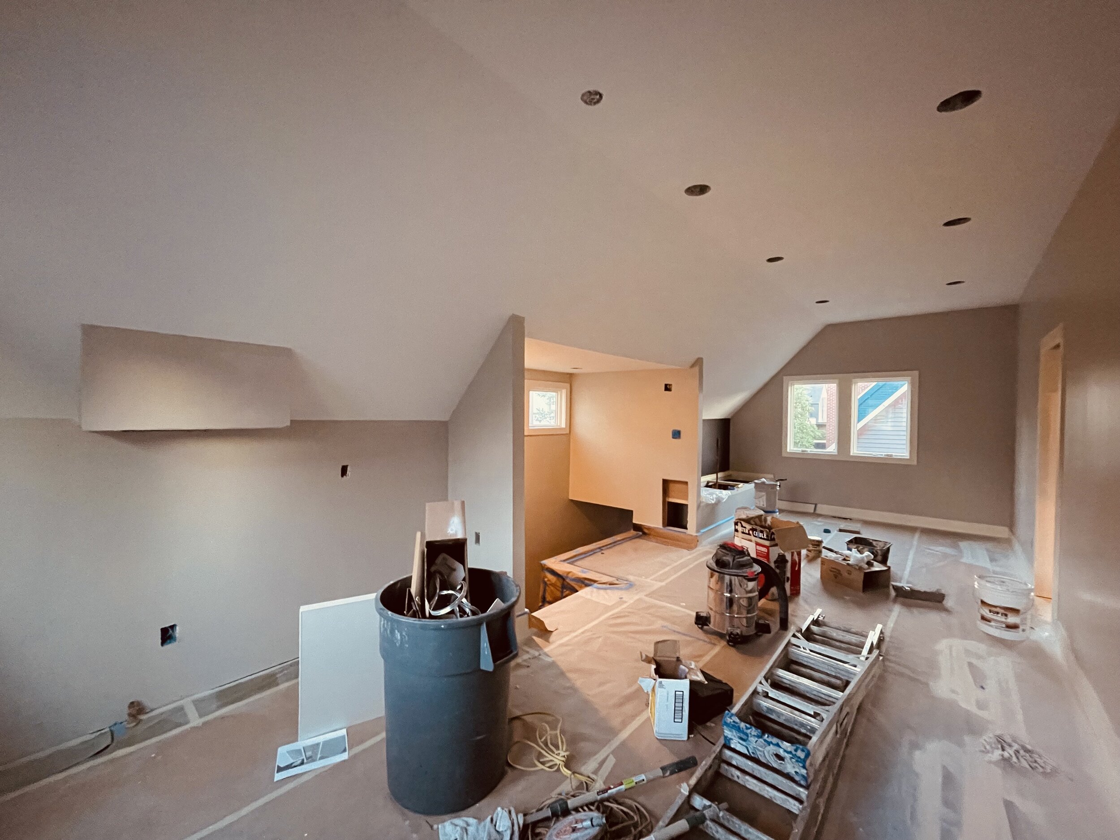



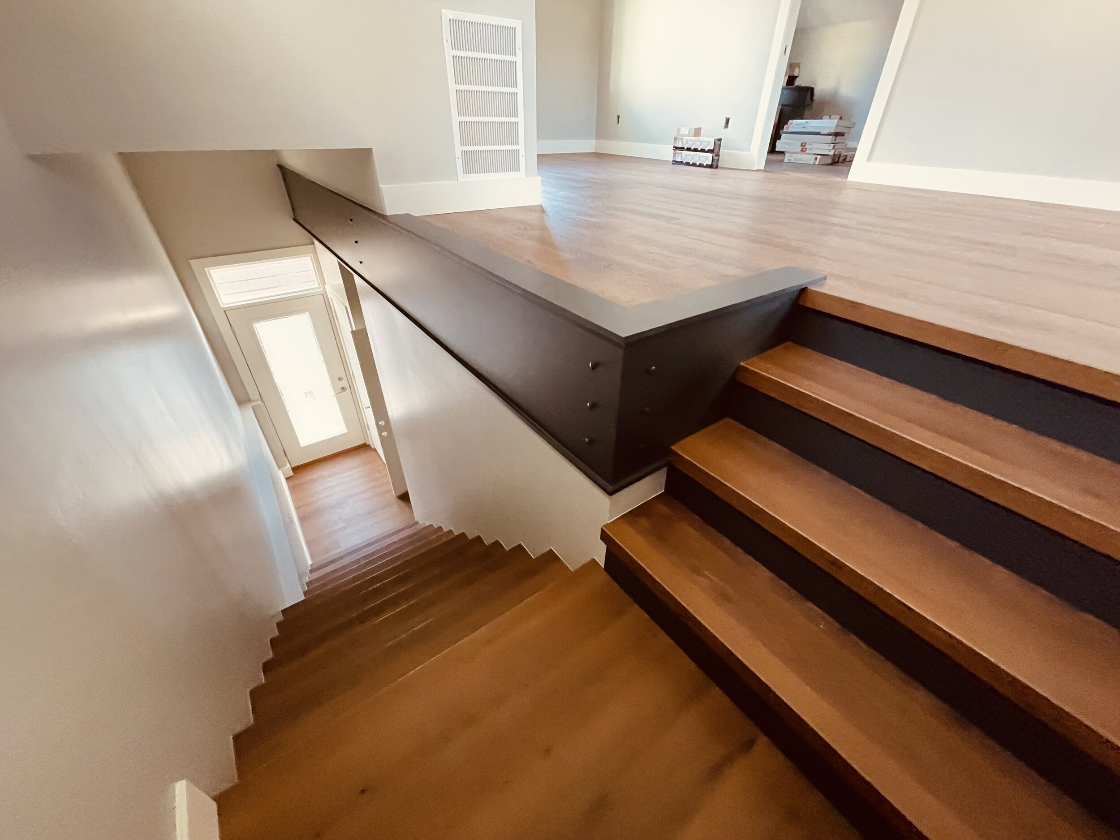


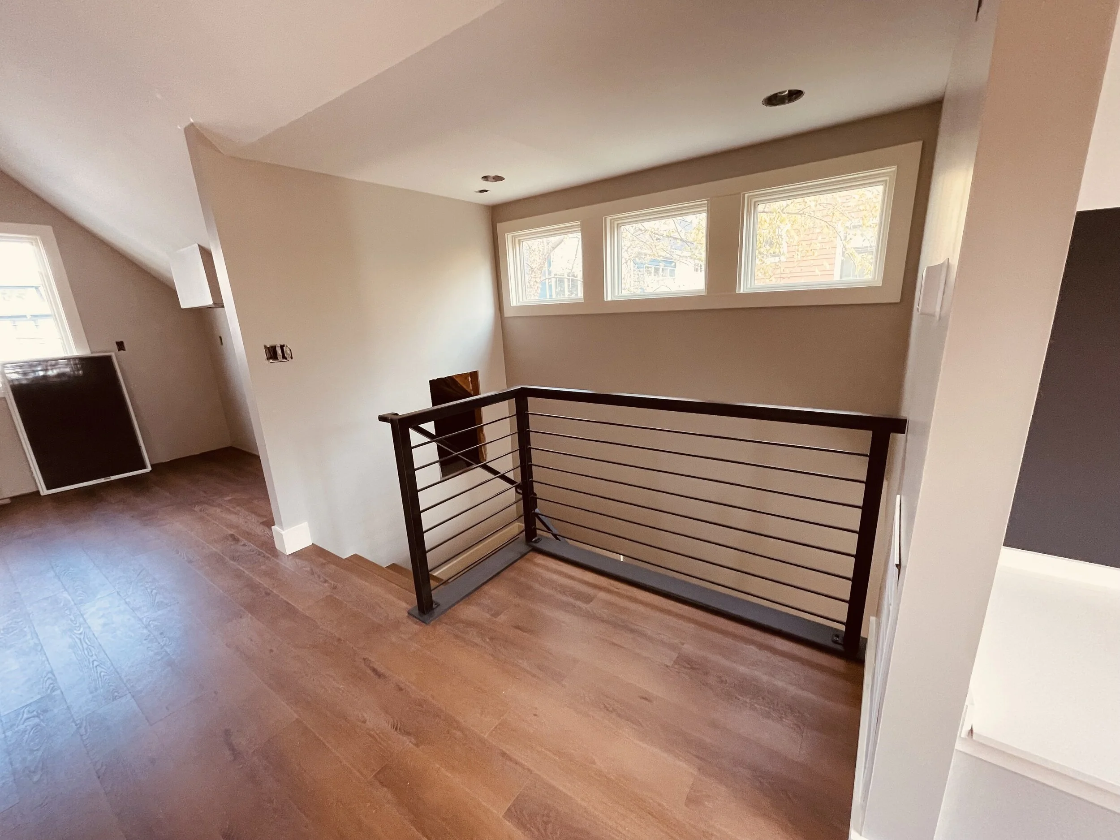






![Herman Miller’s Nelson Bubble Lamp [Apple-shape] in the foyer](https://images.squarespace-cdn.com/content/v1/5a289fb0d55b41e181e1f8f5/1632327071743-IZTPHO8REU29OP6WCF5K/IMG_E2308.JPG)

